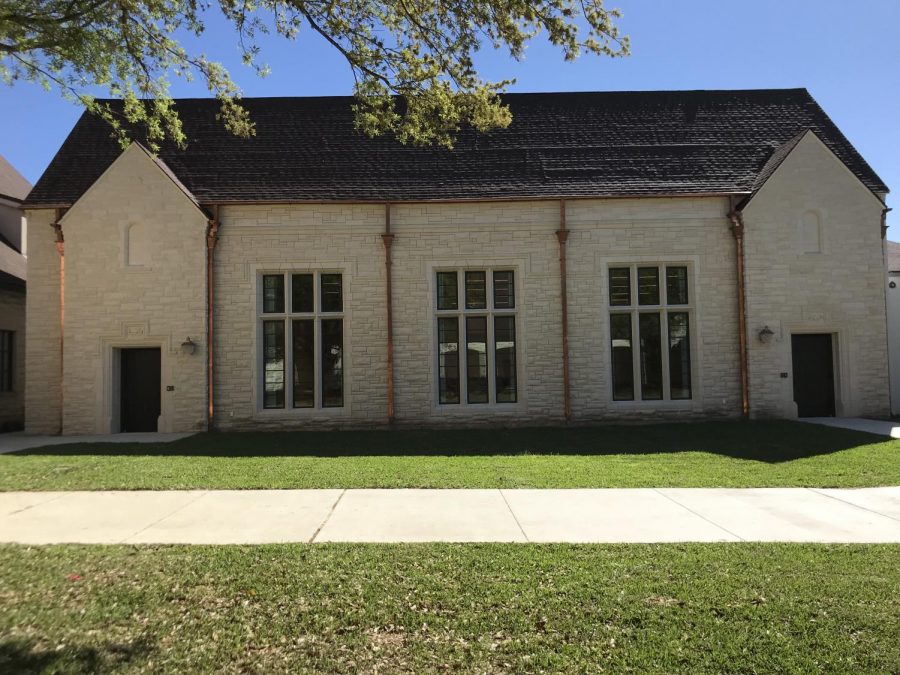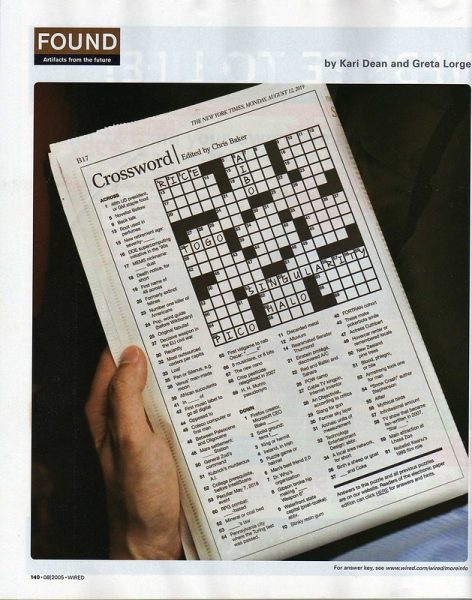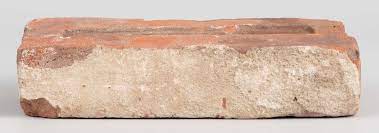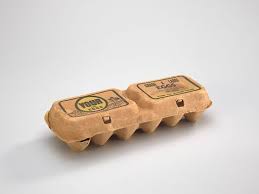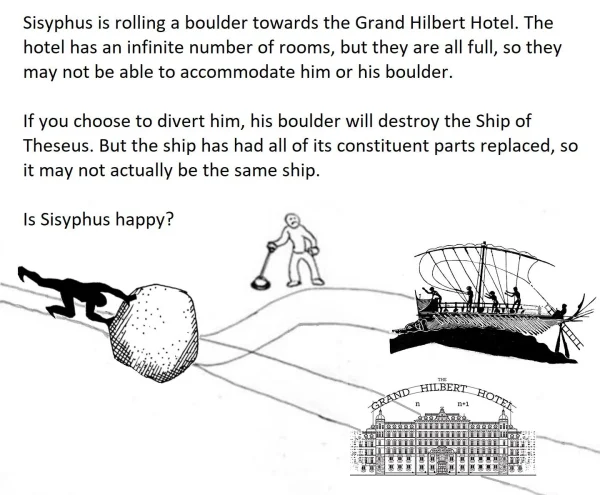New fine arts building provides space for performances, rehearsals, meetings
The new building will serve both Fine Arts and general meeting purposes.
March 20, 2018
After nine months, construction of the new fine arts building in the VST courtyard was finally completed at the end of February. The newest school building provides space not only for fine arts activities but also Lower and Middle Schools events.
The original plan for the building was for it to serve as an additional “black box” space for the Fine Arts department but, according to Chief Financial Officer Greg Swan, who oversaw the project, the initial cost was too high.
“What the Fine Arts department really needed was more space,” Swan said. “We revised the project to be a combination of a rehearsal space and additional space for Lower and Middle School meetings.”
Director of Fine Arts Bill McDonald and Assistant Director of Fine Arts Anthony Leakey worked with Swan, the architects and administrators to develop the finalized building plans.
“We looked at four or five multi-functional rooms that serve both a fine arts purpose and as a general meeting space and then met with contractors,” McDonald said.
Even though the building will not be a true black box theater, it can still be transformed into a theatrical space.
With a 20-foot ceiling and space for catwalks and lights, the building can function as a performance center that seats about 250 audience members, according to Swan.
As a meeting space, the new building also has restroom facilities and a foyer for gatherings. A built-in storage space allows for tables and chairs to be set up quickly for parent or faculty events.
Due to the location of the construction site, the Lower School carpool lane and VST parking lot were closed until March 19, which led to some traffic headaches.
The exterior of the new building is composed of stucco on the sides facing the Lower and Middle Schools and stone on the western facade. Because the school’s Master Plan includes remodeling the Lower and Middle Schools, the architects decided on a simple stucco wall that can be modified once the “master plan” is completed. This decision resulted in the building costing $5.1 million instead of the allotted $5.5 million budget, since stucco is much cheaper than stone.
As of Feb. 26, the building has been opened through the newly acquired Temporary Certificate of Occupancy, even though there are still a few finishing touches to be made. Its first event, a Fine Arts Alumni Reception, was held on March 3. According to McDonald, the space will be used for dance classes and ensembles, and may also host musical rehearsals. Both Swan and McDonald are optimistic about the building’s future and place on campus.
“I was worried that the building would stick out like a sore thumb, but it turned out wonderfully,” Swan said. “It’s a beautiful space; the building belongs there.”



